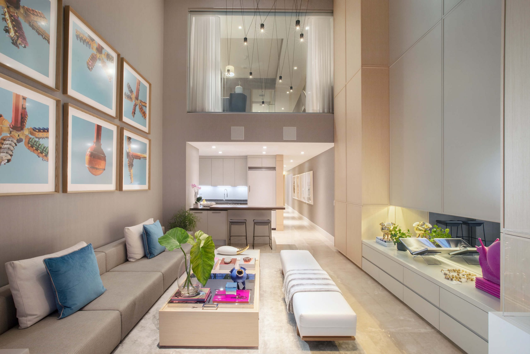
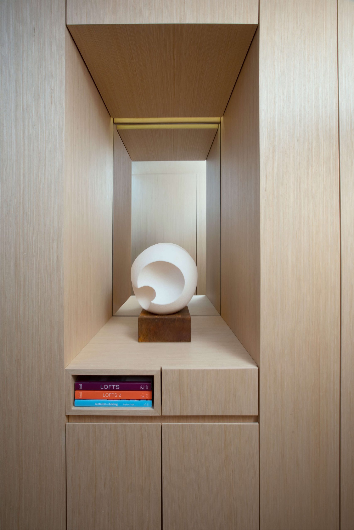
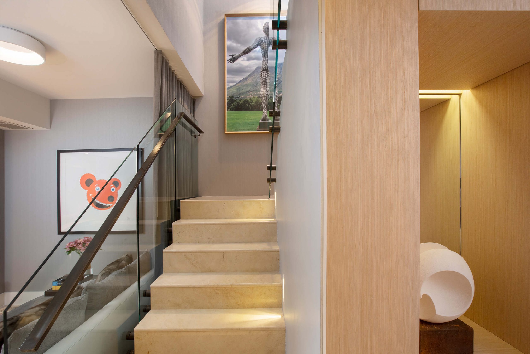
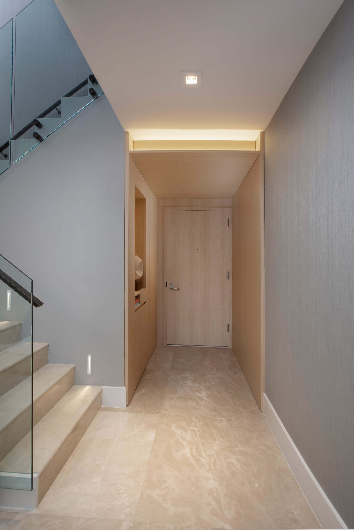
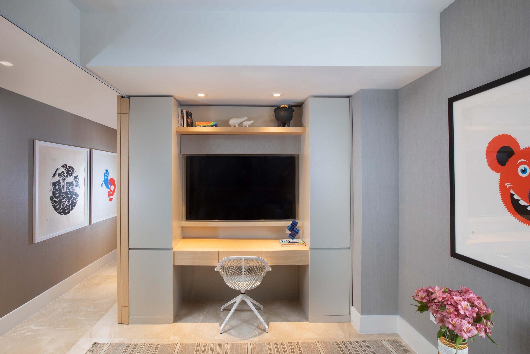
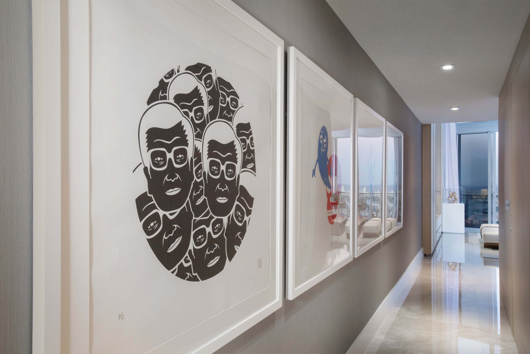
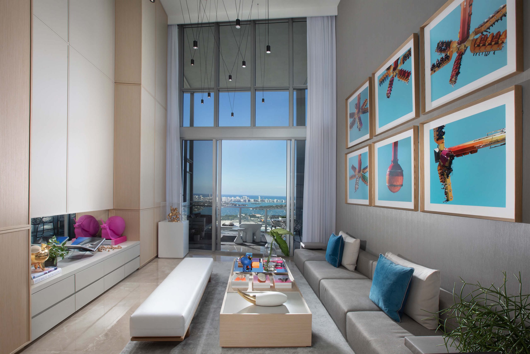
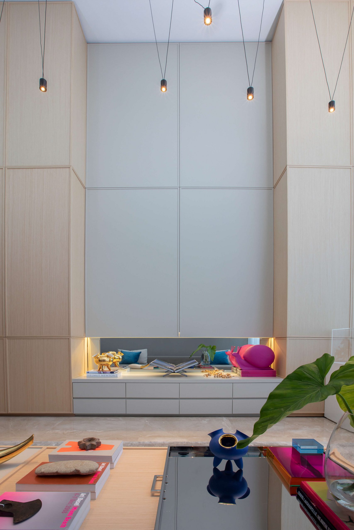
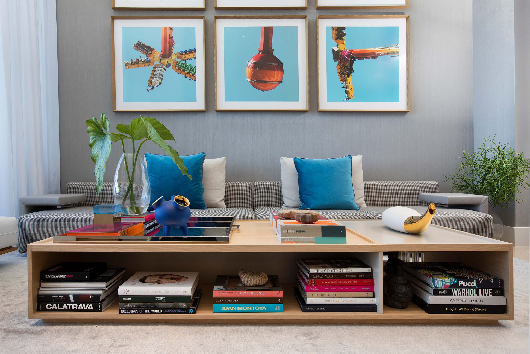
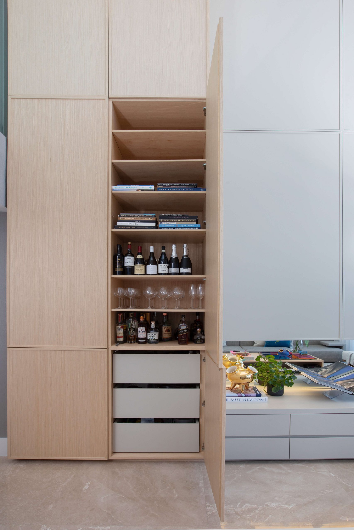
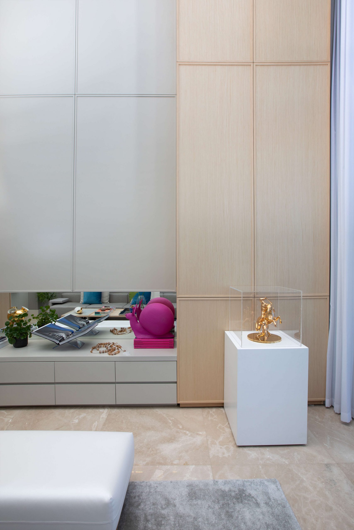
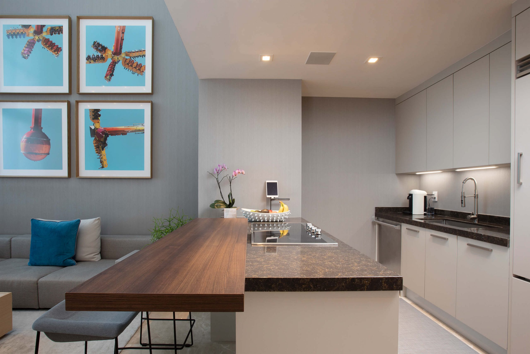
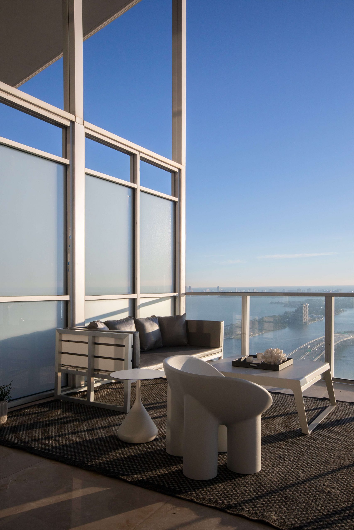
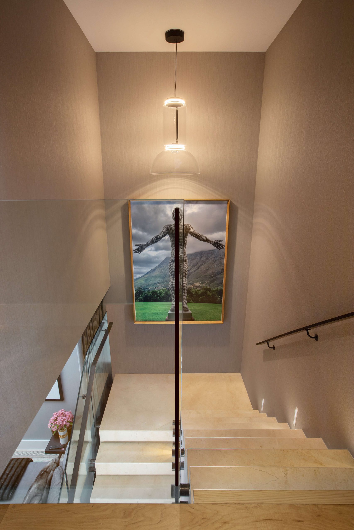
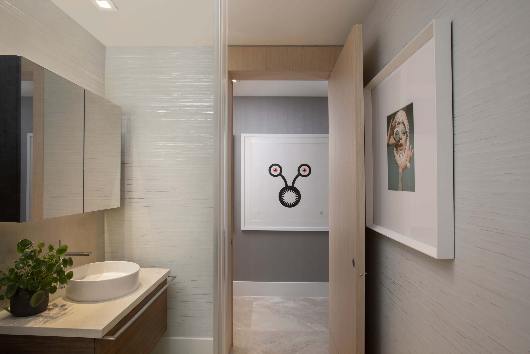
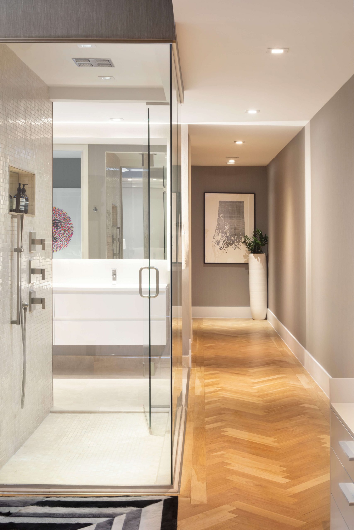
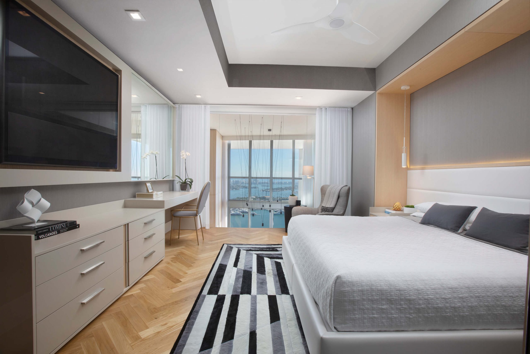
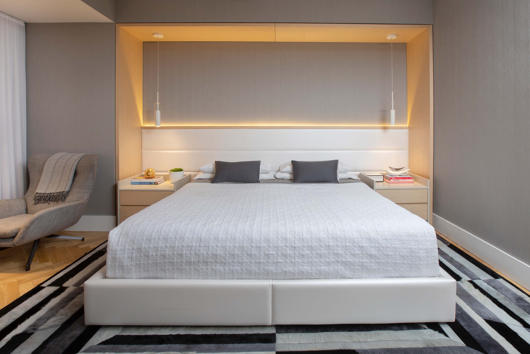
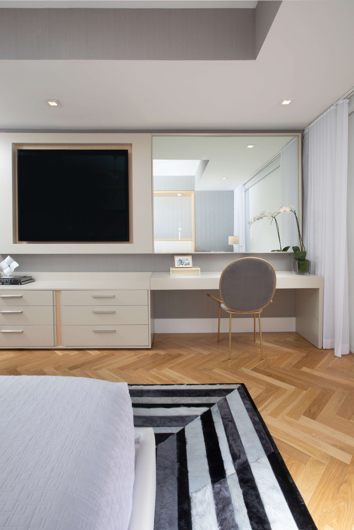
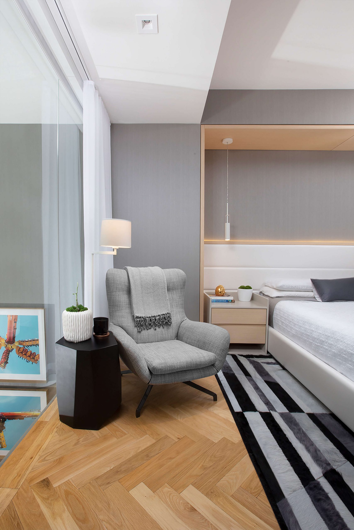
Marquis Miami
Located on Biscayne Boulevard in Miami, Marquis is a luxury residential tower designed by the international architecture firm, Arquitectonica. Situated near the Adrienne Arsht Center for the Performing Arts and the newly built 1000 Museum by Zaha Hadid, the 67- story skyscraper puts residents in close proximity to many of Miami’s cultural offerings.
Task:
The 1800 square-foot residence was completely renovated, including two bedrooms, two bathrooms, kitchen, living room, and a generous balcony.
Scope:
Marquis was a labor of love for our very own Jay Britto. He purchased the residence in 2019 and began a renovation of the interiors. Jay wanted to completely update his home by adding much-needed storage and creating a space for outdoor entertaining.
Special Features:
A monumental wall unit serves as a clever storage feature. Carefully considered lighting choices decorate the double-height space without obstructing or sacrificing the spectacular water views from the floor-to-ceiling windows. The large double-width balcony is cantilevered from the building, so the design team chose CLIMA furniture to create additional living space. From the custom millwork and rugs to the furniture and accessories, Marquis is a tranquil modern home design.
To learn more about Marquis, please watch SOFLO HOME PROJECT here.
Photos by Alexia Fodere
