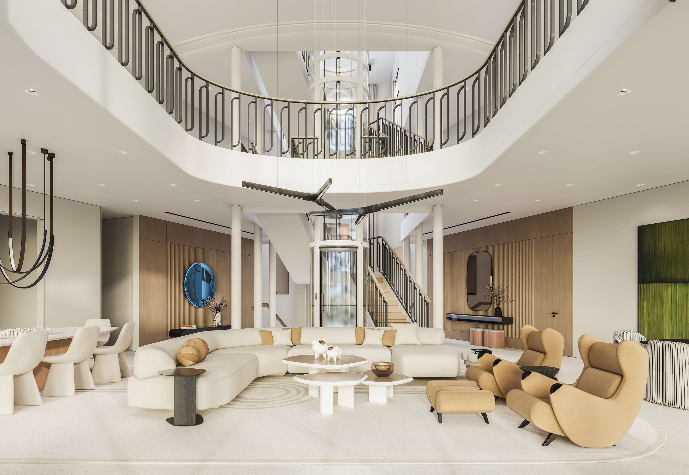
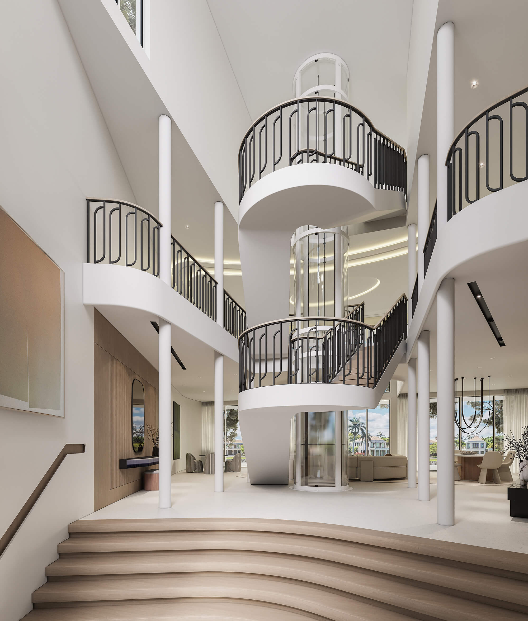
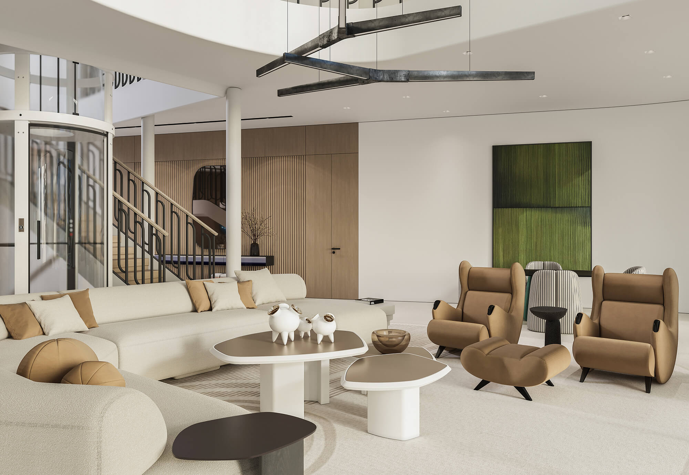
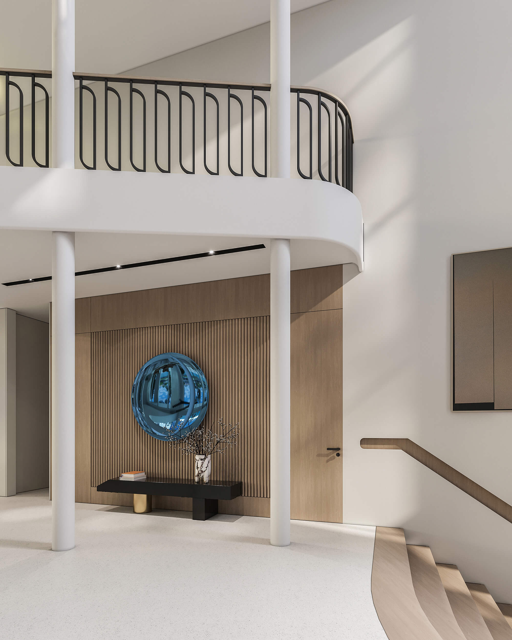
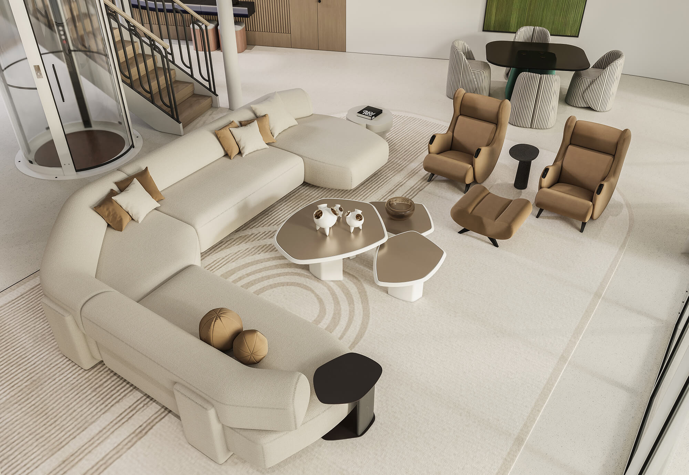
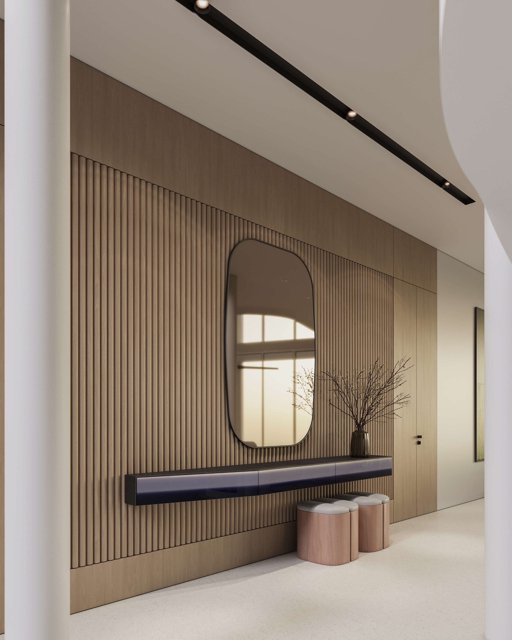
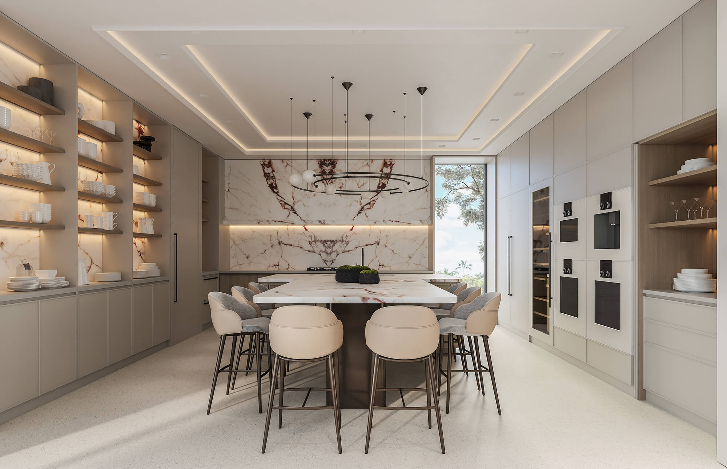
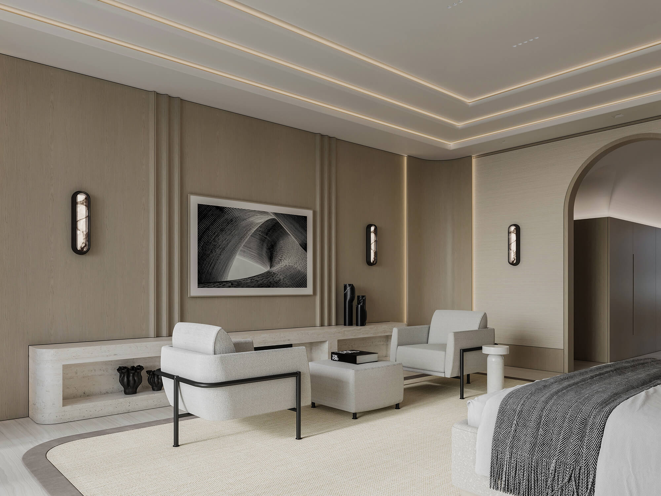
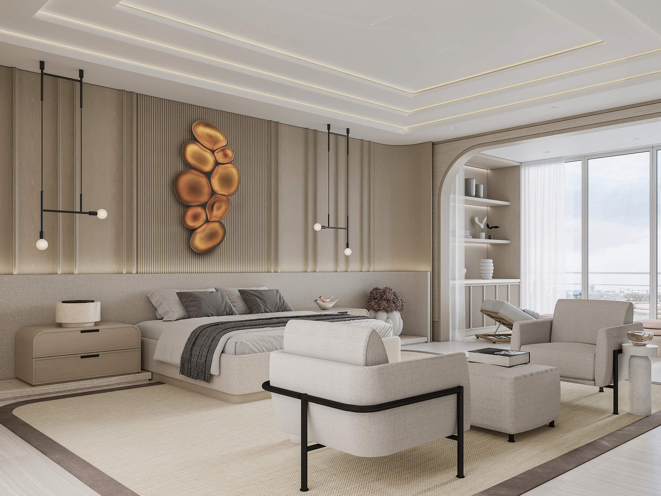
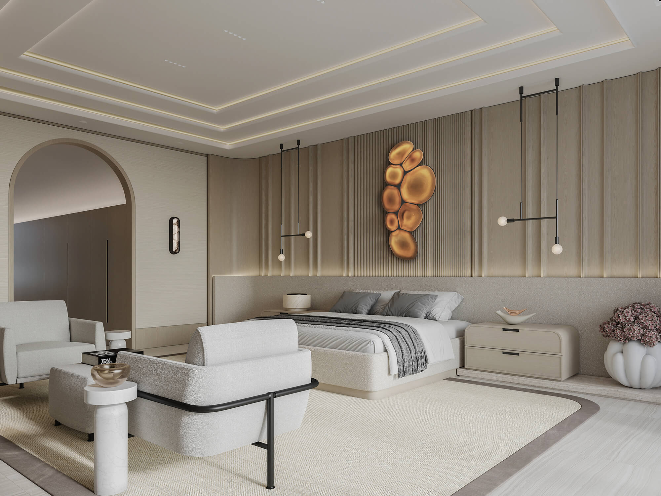
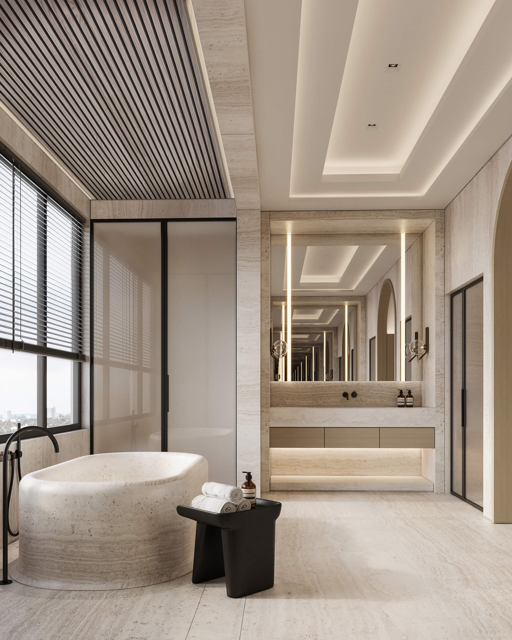
IN-PROGRESS
Naples Villa
Naples Villa is a new-construction family home located in the intracoastal area of Naples, Florida. With five bedrooms, including an owners’ suite that occupies a full floor, a large office/library, a recreation area, and a four-car underground garage, the residence offers generously proportioned living areas for our clients.
Task:
Our clients are fans of Miami’s Art Deco architecture and have asked us to incorporate elements of the style in their home’s interior design. We have created a modern interpretation of Art Deco romance, utilizing warm woods and metals (check out the staircase that takes centerstage). We’ve also created a dramatic entrance—installing a glass elevator that is adjacent to the internal staircase and designing curved entry steps that mimic the undulating sandy shoreline.
The second floor is comprised of a recreation area, four bedrooms, a small family room, and wonderful balconies with views, views, views. And on the third floor, a game area, bathroom, kitchen, and lounge areas provide the perfect spaces for our clients to entertain, and they also give caterers easy access to the kitchen.
Design Solutions:
We look for ways to make living beautiful AND comfortable for our clients. That often means coming up with unique solutions to design challenges. In Naples Villa, we have:
- Designed the owners’ suite to occupy half of the entire first floor, providing our clients with a very private and spacious suite.
- Eliminated the staircase from the basement to the top floor to avoid seeing the basement from the upper floors. Instead, we have created a service stair from the garage to the kitchen for easy unloading of groceries, etc.
- Installed a modern glass elevator that provides uninterrupted views
Additional Information:
We invite you to follow our progress as we complete this elegant home design. And when you’re ready to create a luxurious interior design, we hope you’ll contact our team at 305.640.5005.
Photographer: Alexia Fodere
