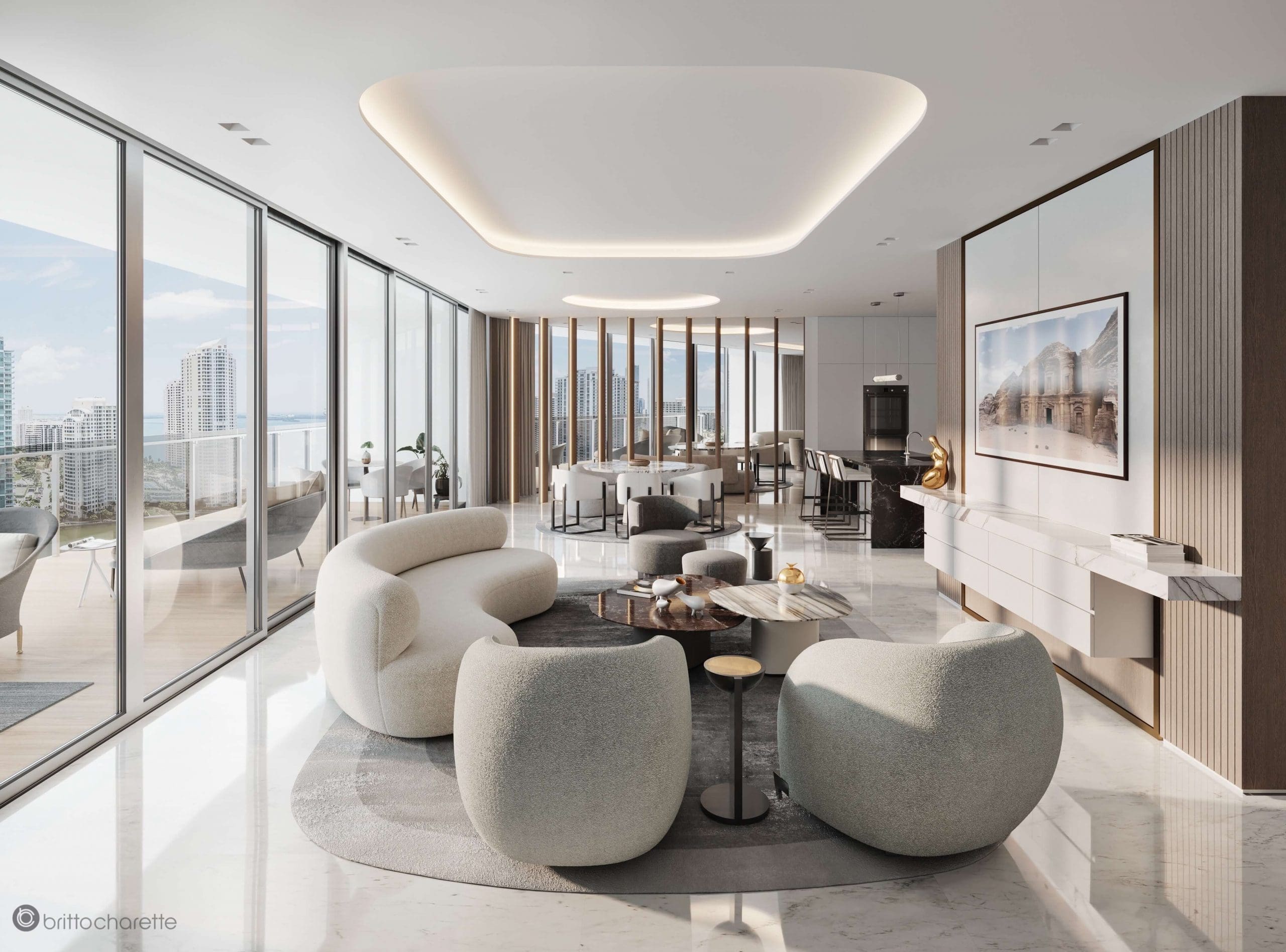


Features:
One of our favorite aspects of this design is the mirrored feature wall which will be comprised of a series of louvered doors that are mirrored and angled to capture the water views. Each door will conceal shelving for stowing serve ware, table linens, and decorative objects that are rotated seasonally. Integrated LED lights are recessed and will add a warm and inviting ambience.
In the great room, we have chosen sofa seating with a round table to offer the multiple seating configurations that our clients requested. And in the primary bedroom, we’re being playful, not rigid; it’s all about curves. Soft shapes will be found in the sculptured ceiling details and echoed in the mirrors and rug. Even the upholstered chair is a nod to the playful vibe.
Stay tuned for updates on this project. And if you’re ready to begin your own ultra-luxury interior design, give us a call at 305.640.5005.
IN-PROGRESS
ASTON MARTIN RESIDENCES LINE 02
Located on Miami’s Biscayne Boulevard, the 66-story Aston Martin building is a study in elegant living. State-of-the-art amenities and a marina compete for attention with the stunning views of the Miami skyline and Biscayne Bay. It’s a beautiful building, and we’re happy to share that several of our interior designs are underway at this coveted address.
Task:
Our clients purchased this 2400 sqft residence that has north/south views and a lovely terrace with water views. They asked us to create multiple seating arrangements for family and entertaining. We also created a plan that will offer them a plethora of hidden storage options.
