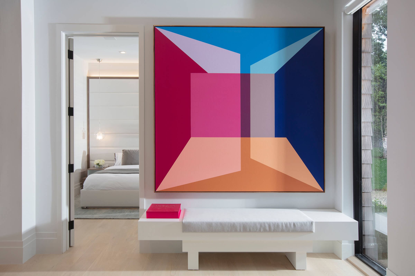
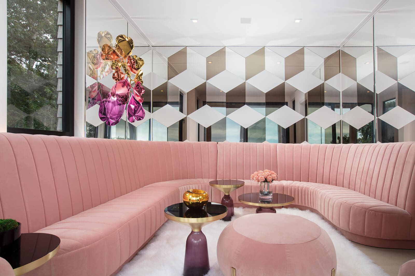
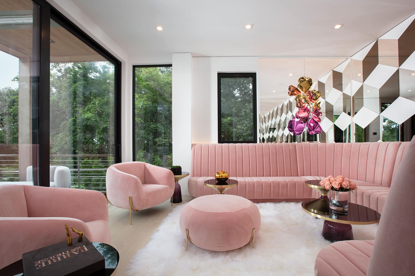
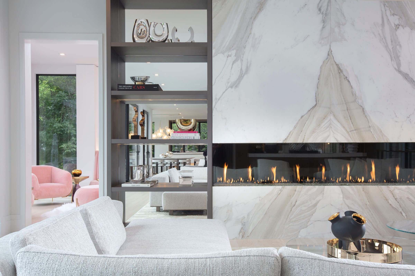
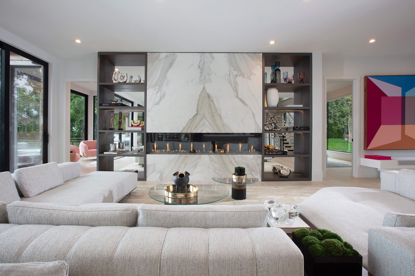
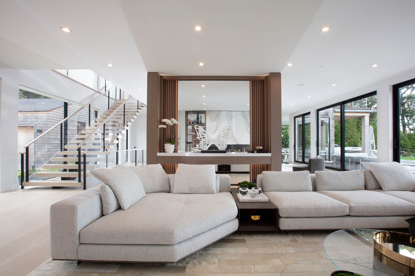
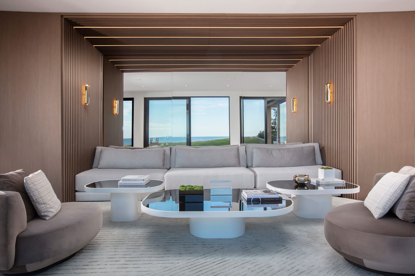
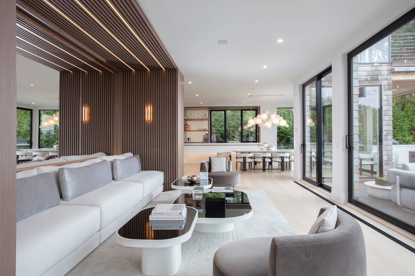
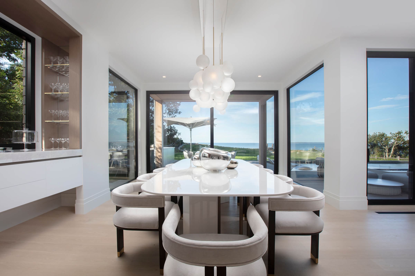
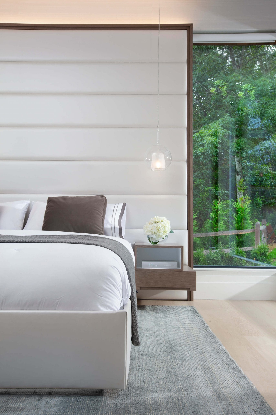
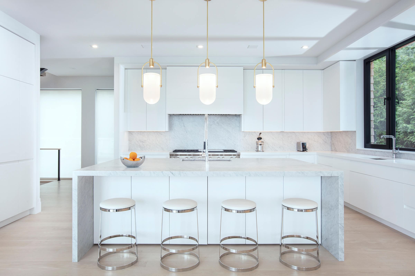
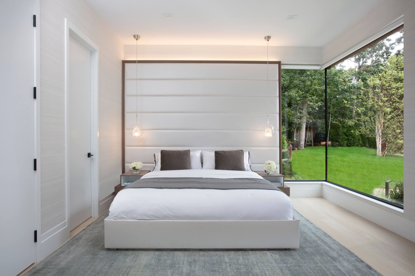
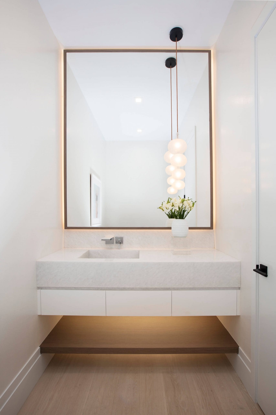
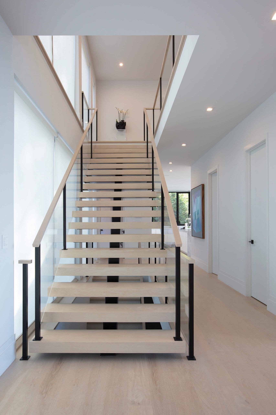
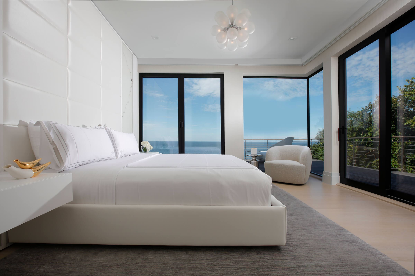
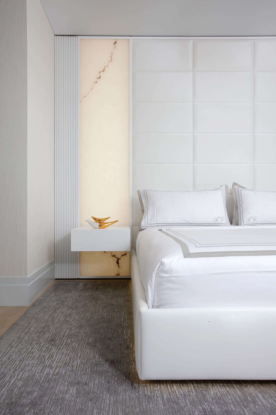
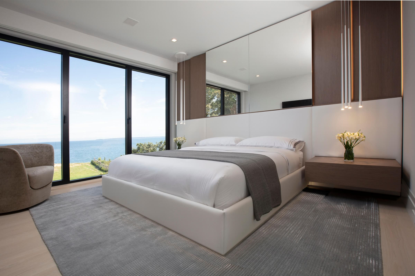
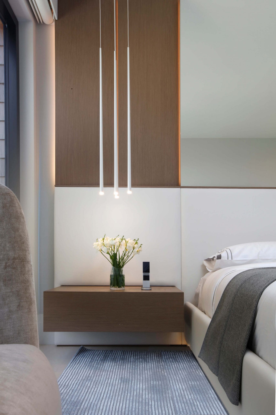
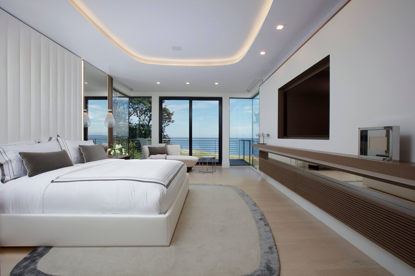
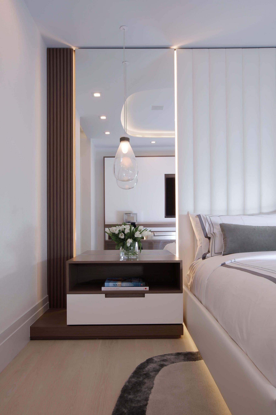
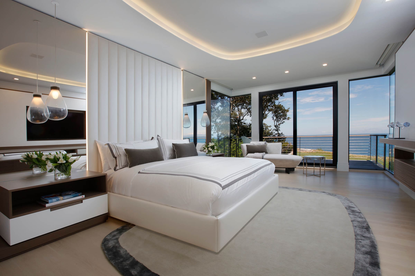
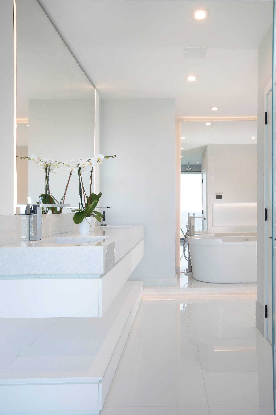
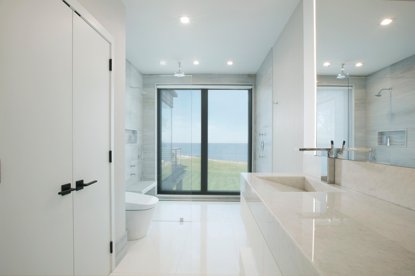
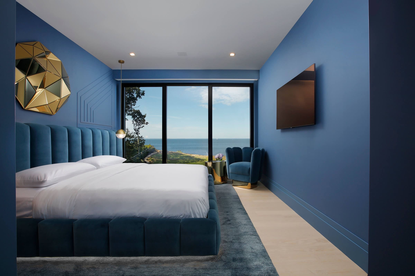
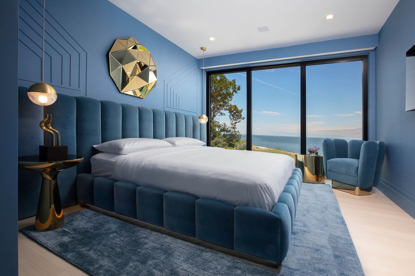
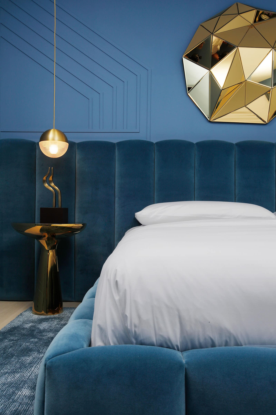
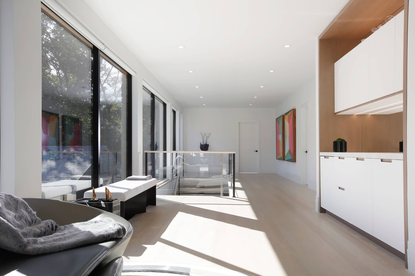
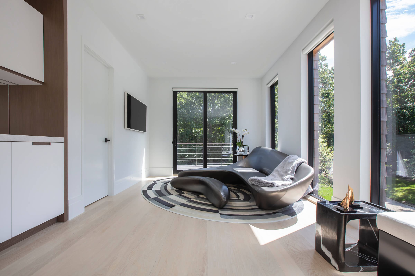
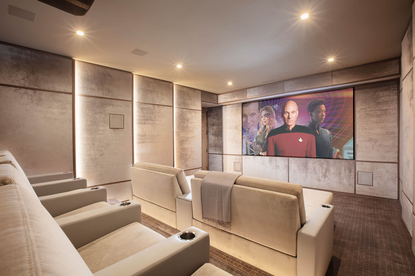
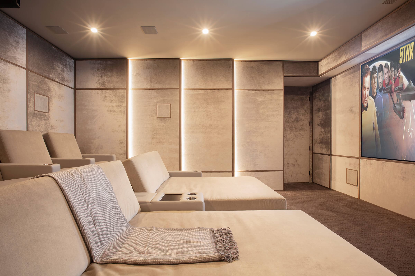
IN-PROGRESS
Milina
Milina is a 7,454 sqft new-construction residence in the Hamptons with spectacular—and we mean spectacular—ocean views. Our clients asked us to design every inch of the interiors, including seven bedrooms and seven bathrooms. We also furnished the ample exterior living spaces.
Task:
When our clients met with us, they shared some images of our projects that they loved and asked us to use them as inspiration. Initially, they preferred a white interior, but our team encouraged them to include mixed metals and wood to warm up the space. The result? A warm and inviting design that our clients love!
The clients also requested a fun guest bedroom design. They wanted guests to have an experience—something unique and special—when staying with them. We used a deep blue palette, plush velvets, and decorative wall details to embellish the room and create a deviation from the language of the design found throughout the rest of the residence.
Entertaining is also important to our clients, so the “basement” includes a bunk room that can accommodate family and friends. The residence also features a wine cellar, home theater (including daybeds and seats that can hold 9-10 people), pool, and beautiful outdoor spaces.
Special Features:
We added accent and feature walls like the living room wall where the tv is hidden, wood room dividers, knife-edge ceilings, sculptural wall panels in the bedrooms, and more. Our team also designed custom furniture, including benches, side tables, and headboards that were crafted by Grafton.
The “Sunset Lounge” is a niche we created by turning a hallway into a space where the clients can relax to sky and water views. It features warm wood finishes and furniture reminiscent of The Jetsons. The “Champagne Room” showcases an incredible sconce by Dominick Leuci and is our enchanting reimagining of the renowned Dandelyan bar in London. Britto Charette designed the custom pink banquette that was crafted by Grafton.
Excellent craftsmanship from Grafton is found throughout the residence. They completed all of the accent millwork, refinished in white the clients’ existing dining room table, crafted the sofa that is in the sunset lounge area, the white base coffee tables with glass tops, beds, headboards, frames, and nightstands.
Our Britto Charette team also decorated the exterior living spaces, choosing furnishings from CLIMA and fire systems from BROWN JORDAN.
Photography by Alexia Fodere
INTERIOR DESIGN:
BRITTO CHARETTE
ARCHITECT OF RECORD:
Mark Mustacato
Architect team: Jessica Talley
Spring Architecture + Design 917.558.3797 https://springdesigns.com/
BUILDER:
Wirth & Company
